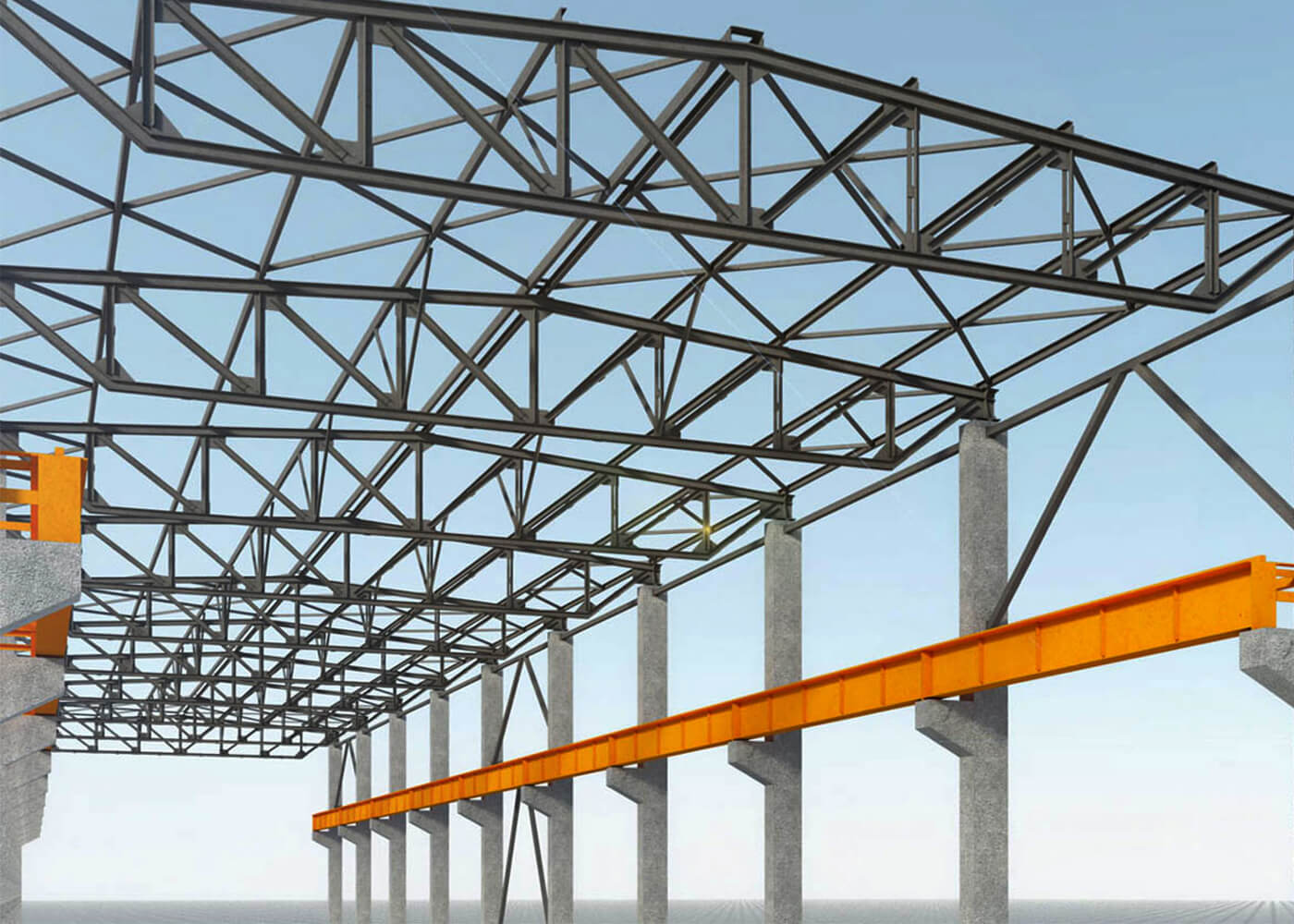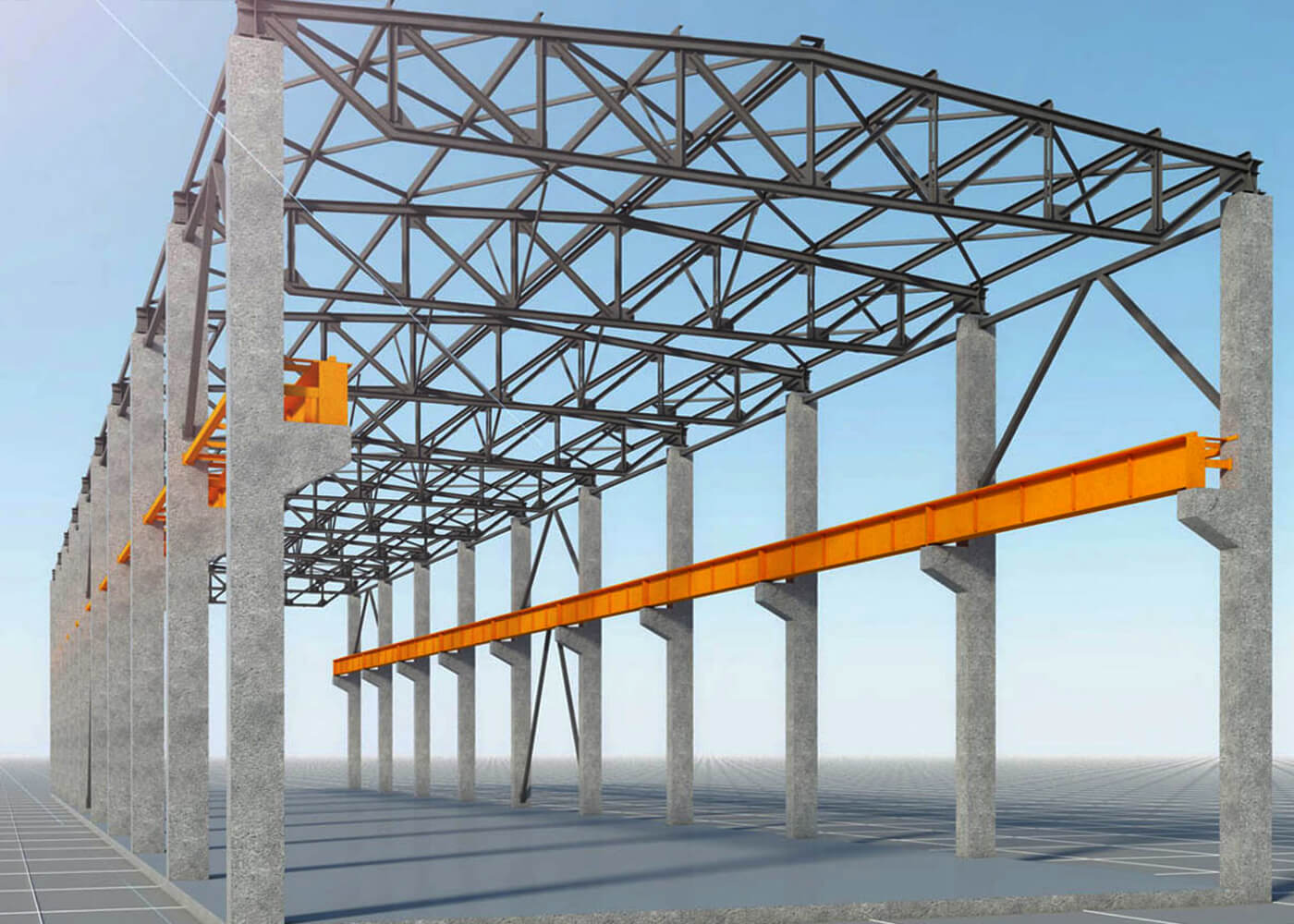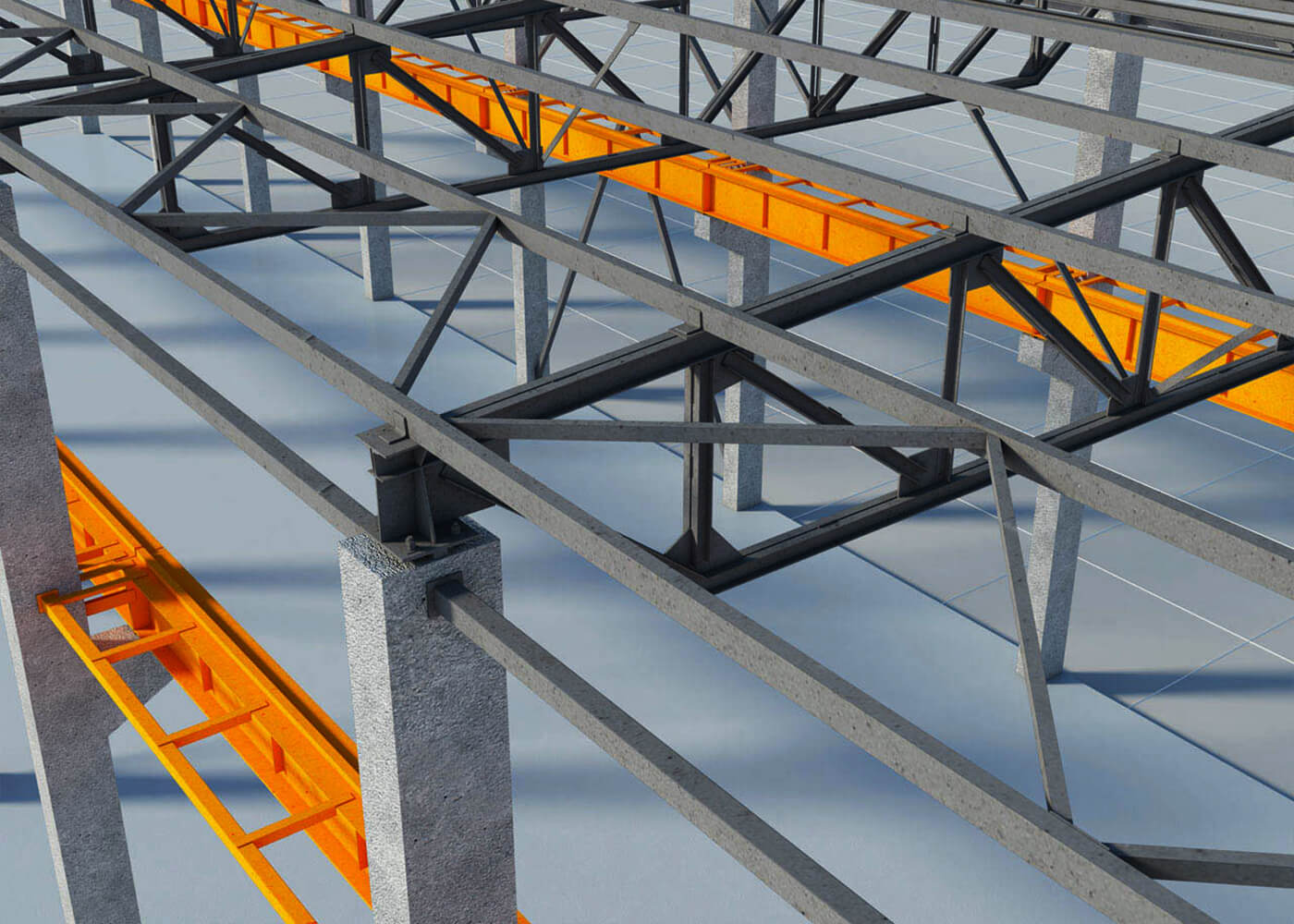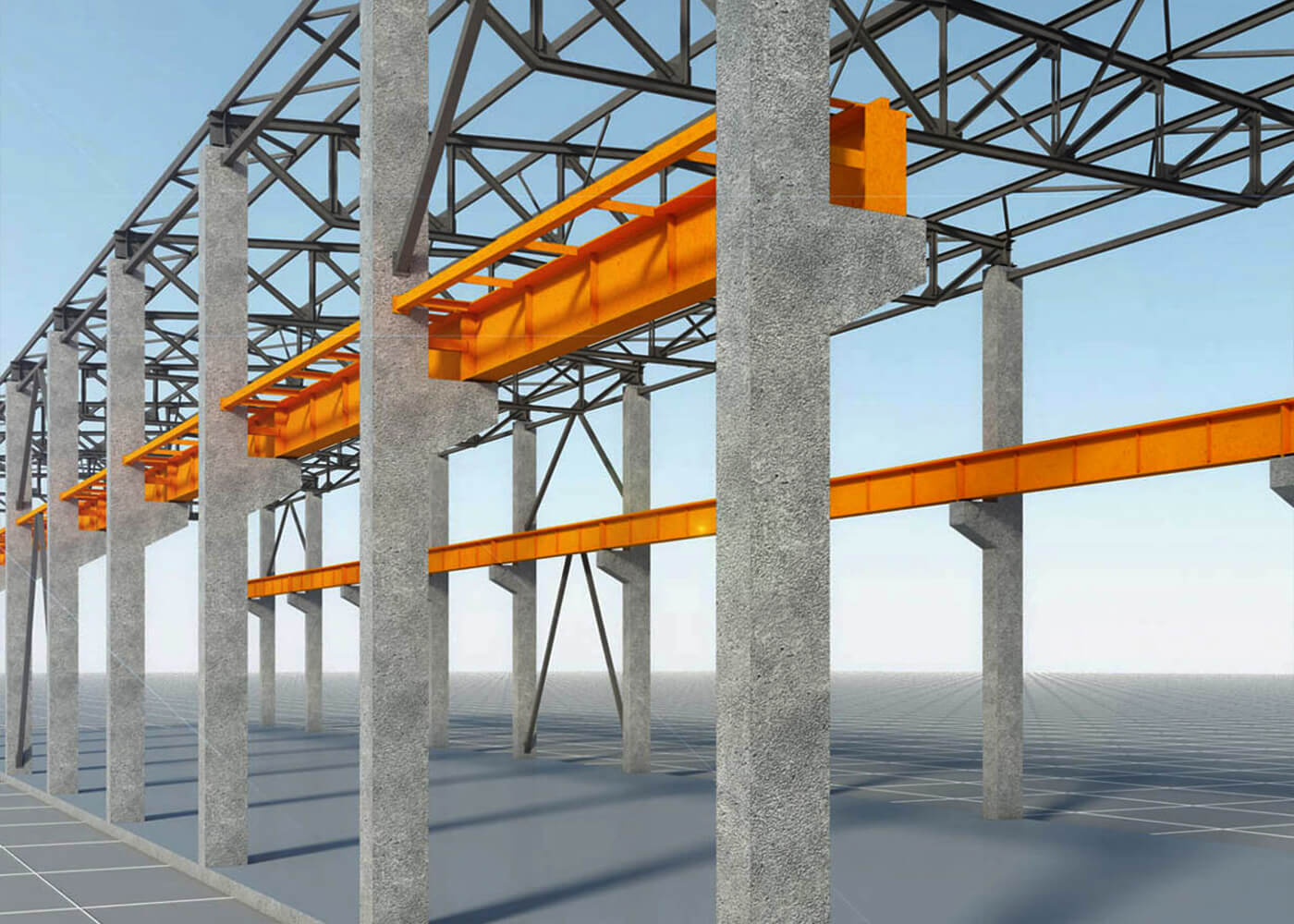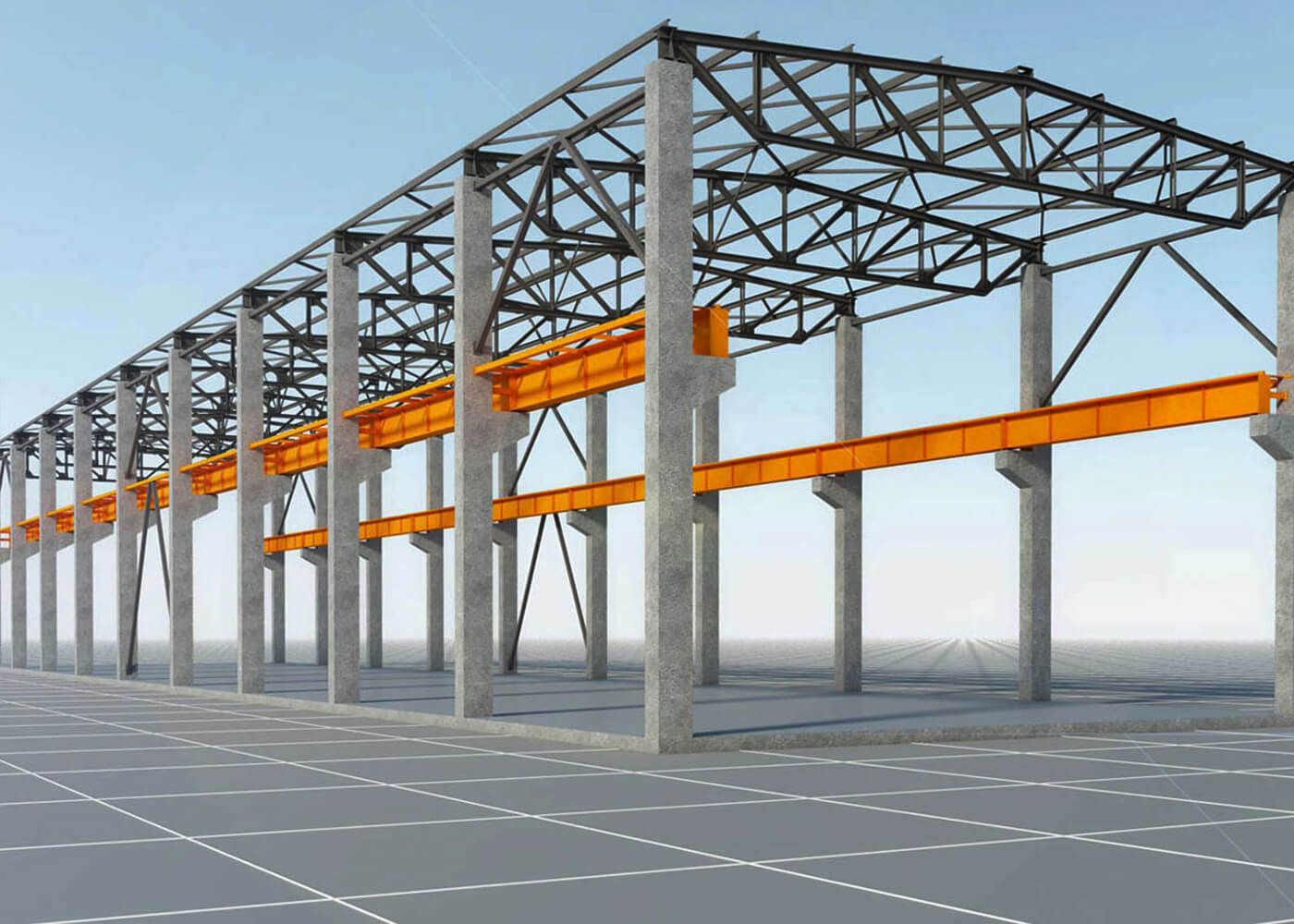TRAVELLING CRANE HALL
The hall with a travelling crane has an opening of 12 m, 7 bays of 6 m. The supporting structure of the hall is mixed: columns of reinforced concrete, constructions and metal purlins. The precast concrete columns are built in the sleeve foundations. The construction elements (bases, posts, diagonals) are made of laminated U profiles and angles, knot through gussets.
In the roof’s plan longitudinal and transversal X-bracings have been projected in order to build closed contours. The tangential component of the roof is partially overtaken by the longitudinal X-bracings. The roof’s behaviour is very good. The rollway includes: metal beam, brake beam which takes over the horizontal actions given by the travelling crane (the acceleration and braking of the tram, arch meandering) and the roller track.
The intervention on the crane is realized from a mobile platform. Brake portals have been projected longitudinally. On the ends of the rollway buffers are brought in.
The general documentation will include the installation project of the travelling crane done by an ISCIR-State Inspection for Control of Boilers, Pressure Vessels and Hoisting-certified engineer. The reception includes the ISCIR- inspections, too regarding also the structure – horizontal and vertical arrows, joints, etc. Without the favourable approval the travelling crane will not be allowed to function.
Year of development: 2010
Status: authorized / finished
Location: Baia Mare city, Romania


