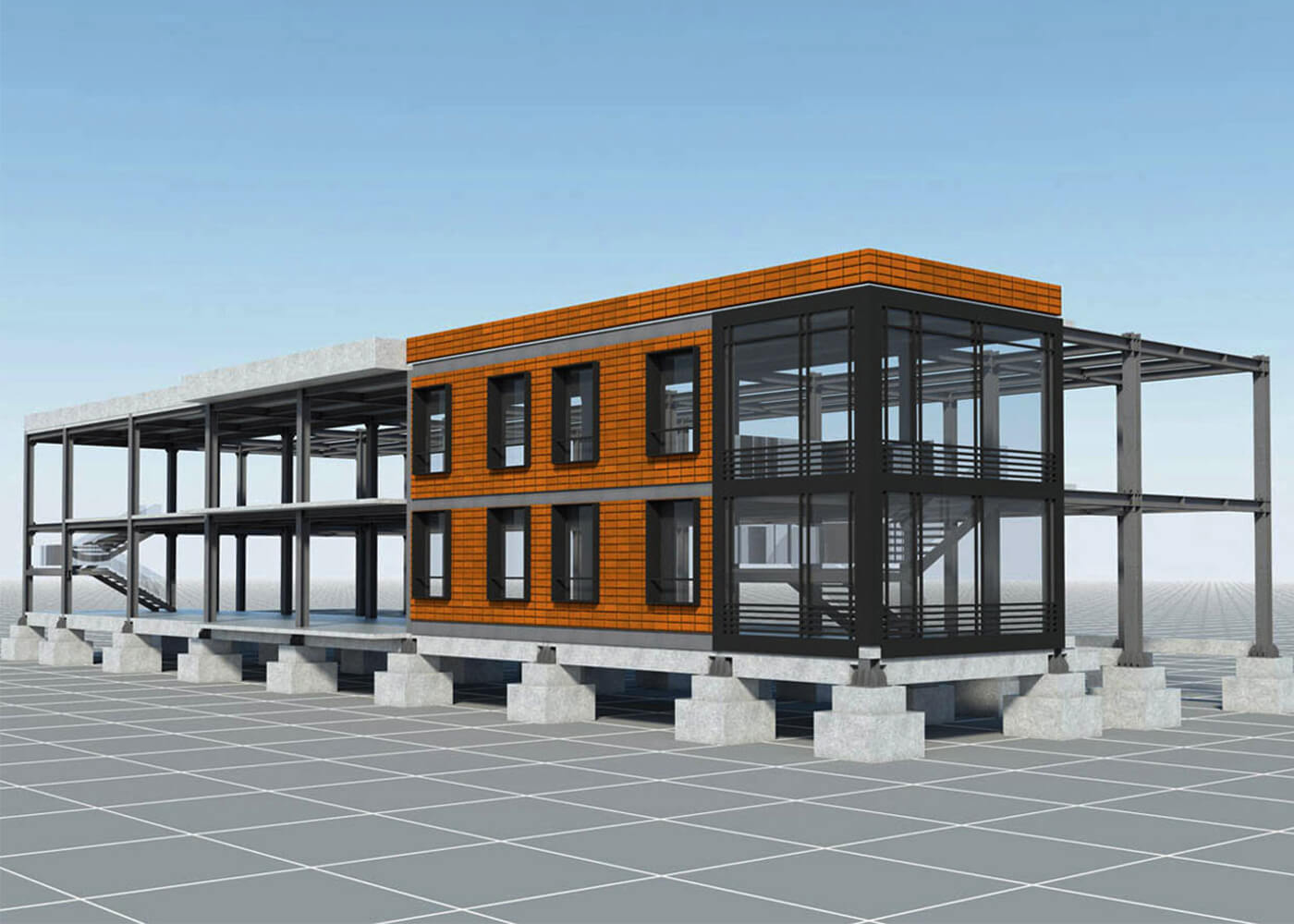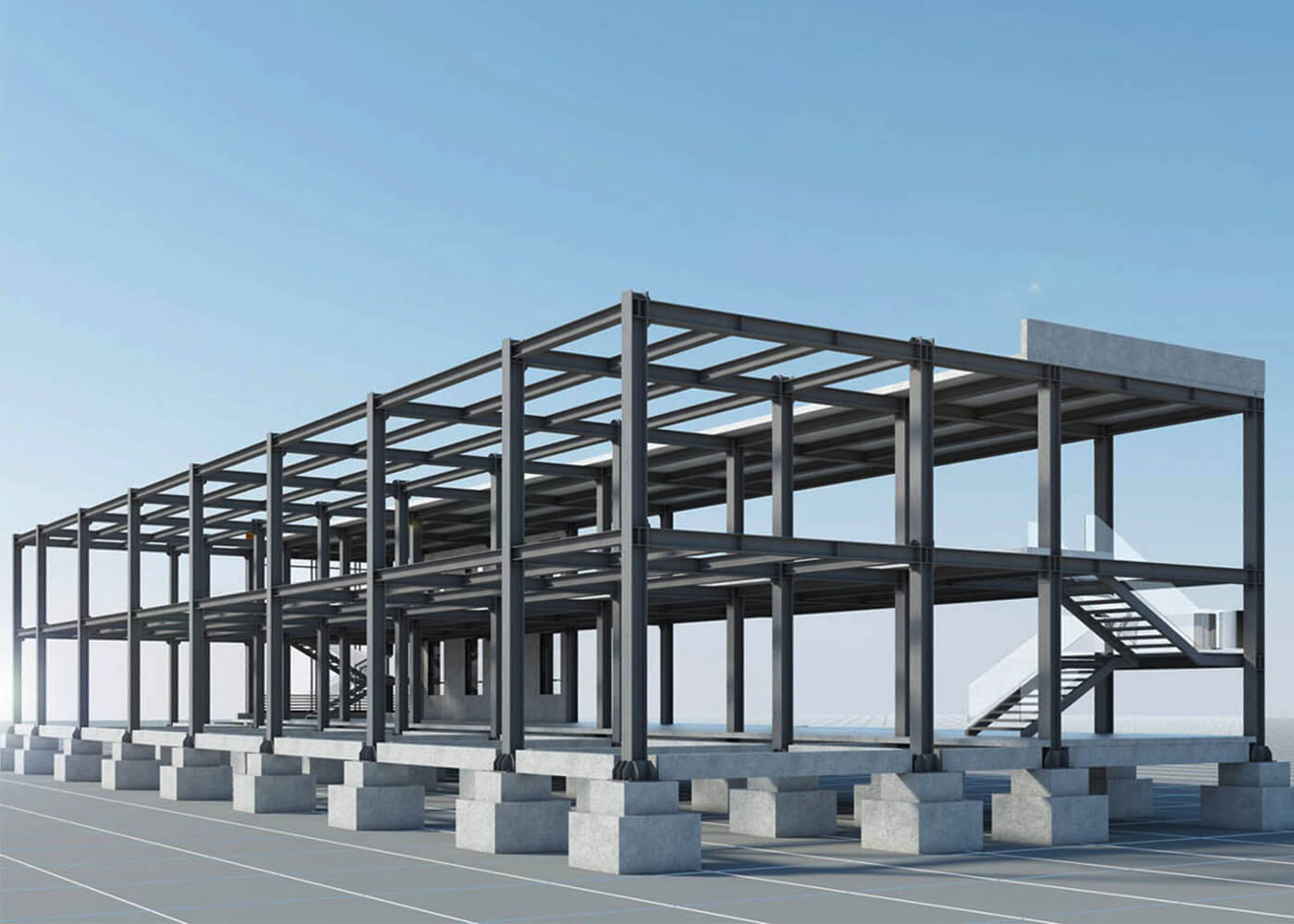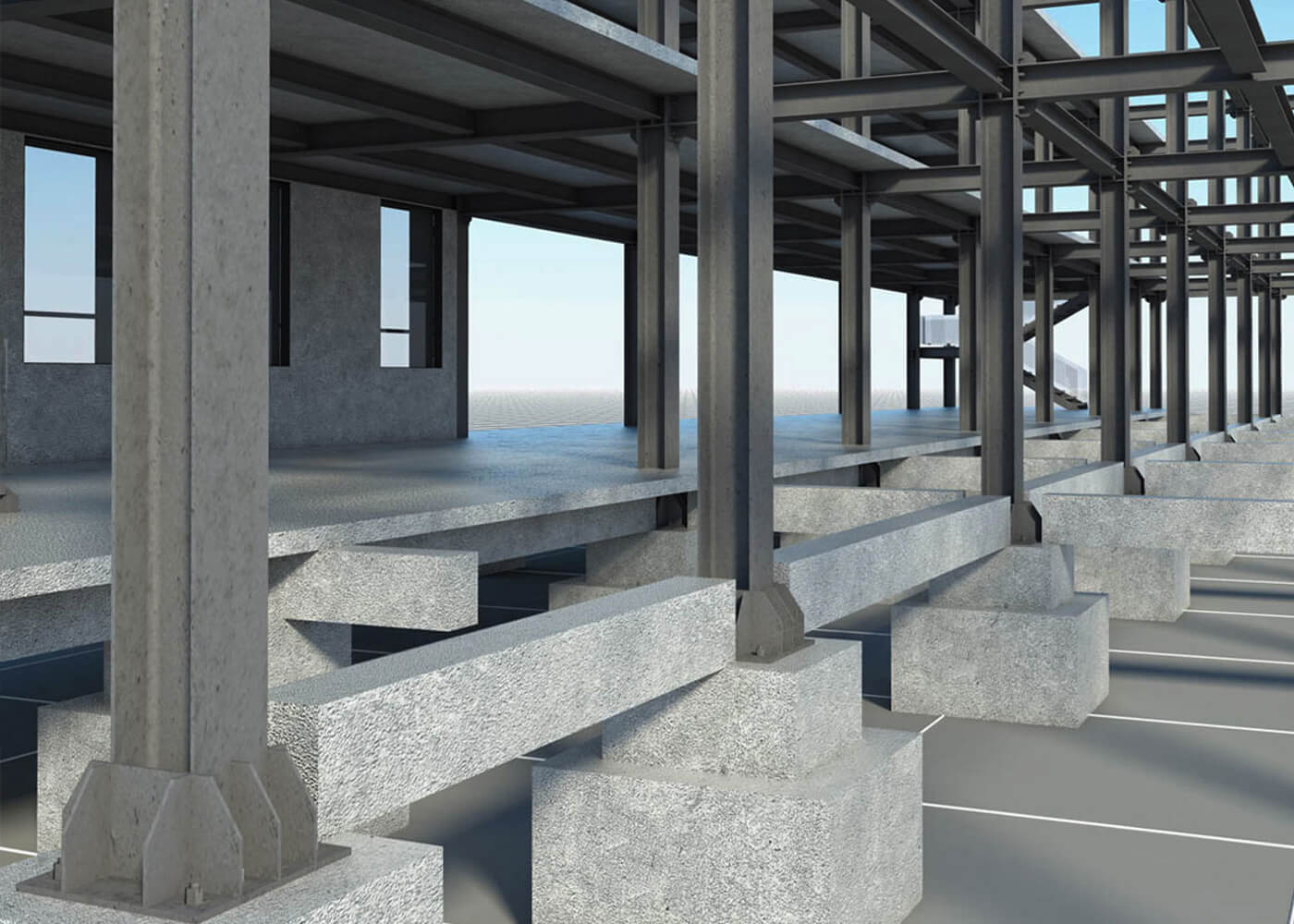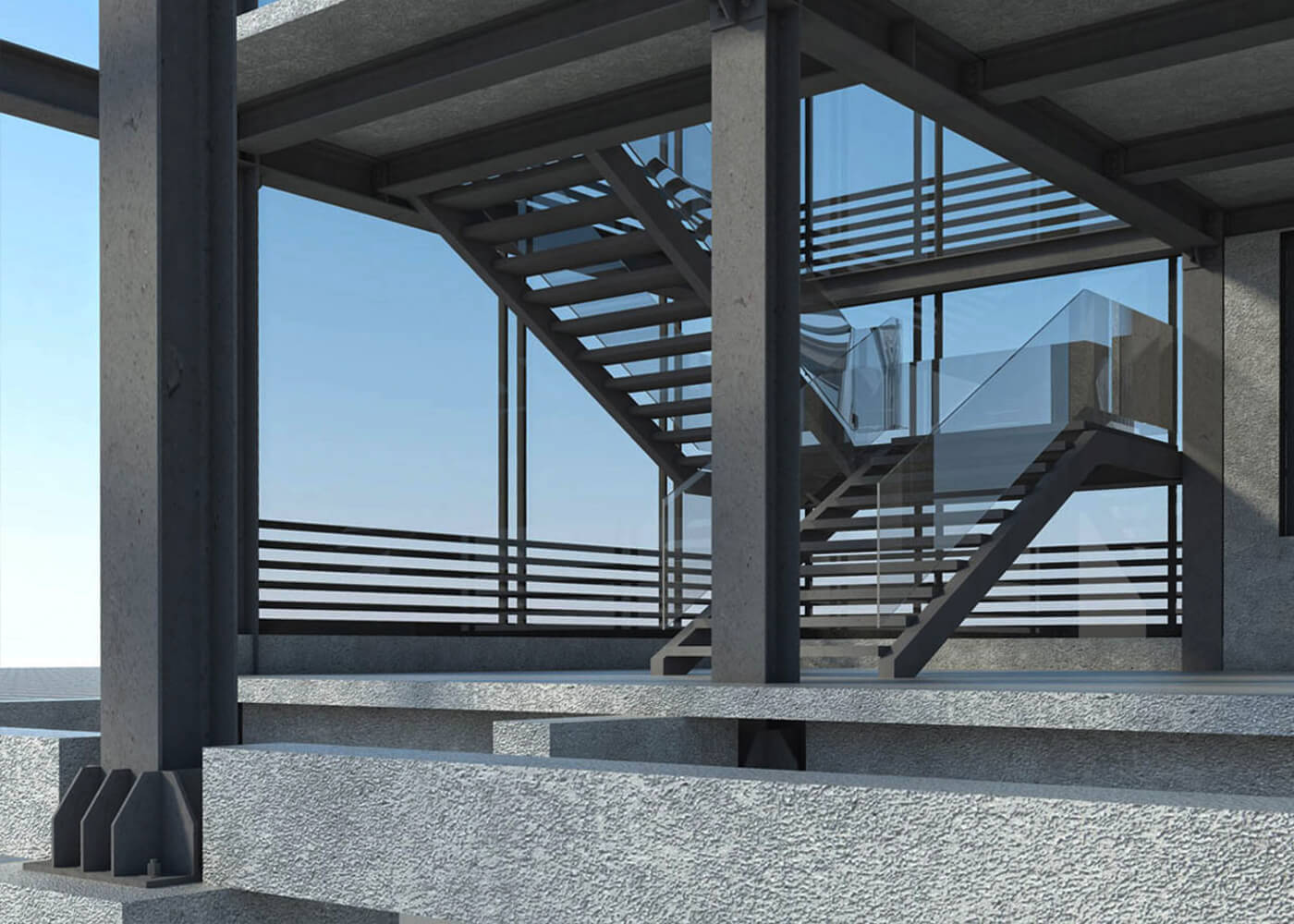OFFICE BUILDING STRUCTURE
The building, made up of ground floor and floor is destined for company offices. The supporting structure is in metallic frames: columns and ledges. The joining of the columns to the beams has been done built-in trough prestressed high strength screws. The main frame beams bear the secondary articulated beams.
The platforms over the ground floor and the first floor are made of reinforced concrete plate, bedded through metal connectors on the main and secondary beams. The metallic stairs have been projected at the end of the building: stringer beams, stairs, and stair risers.
Year of development: 2010
Status: authorized / finished
Location: Maramures County, Romania









