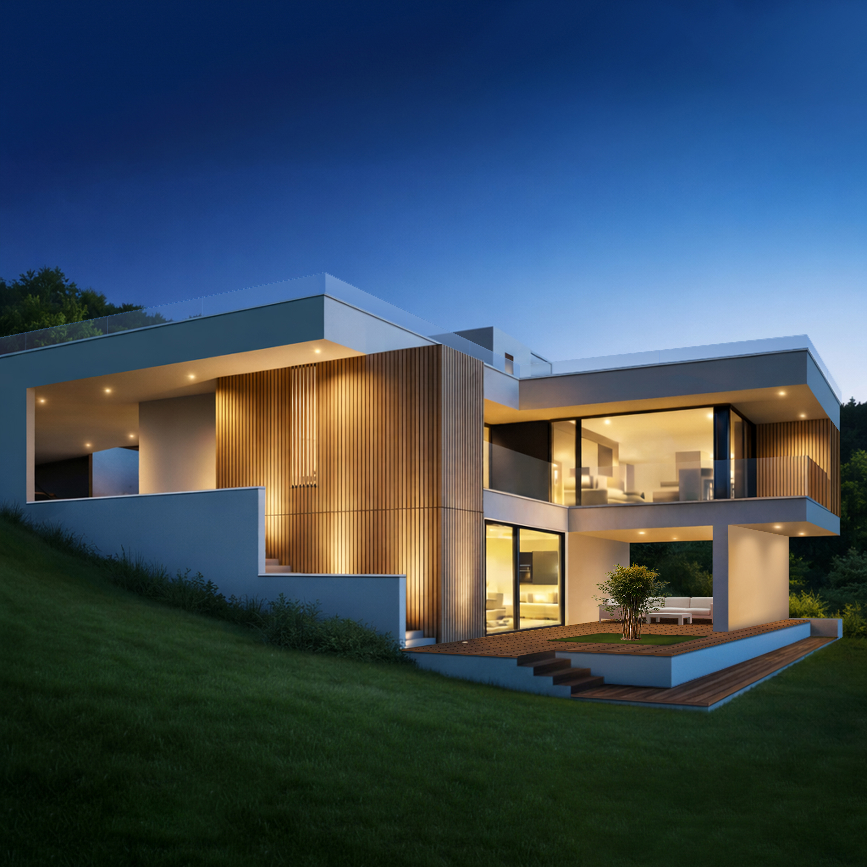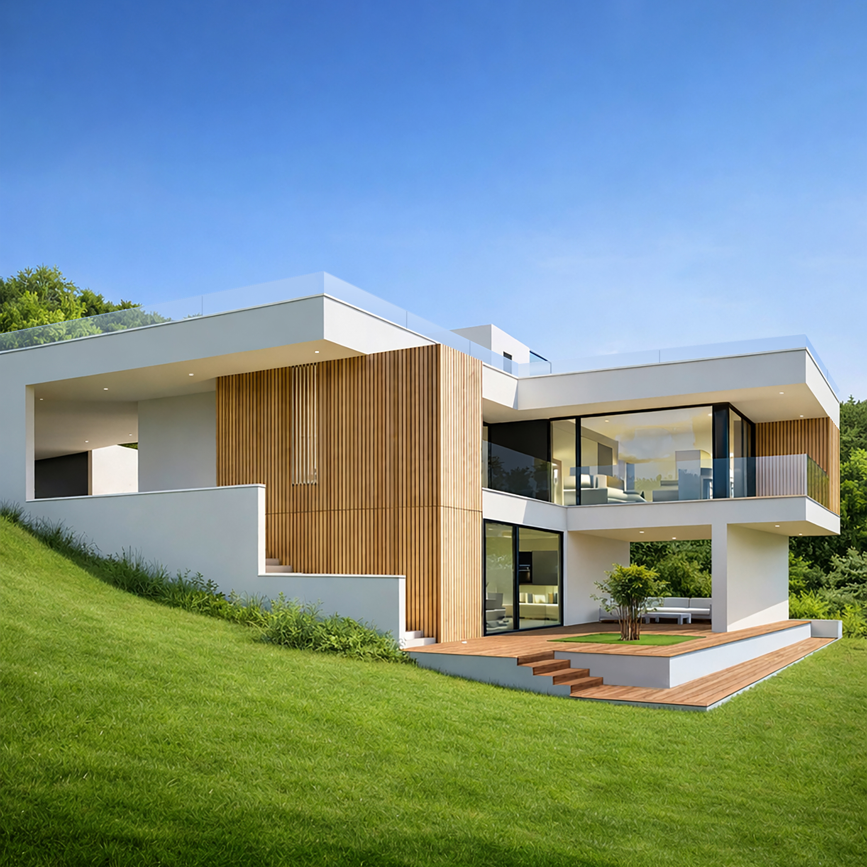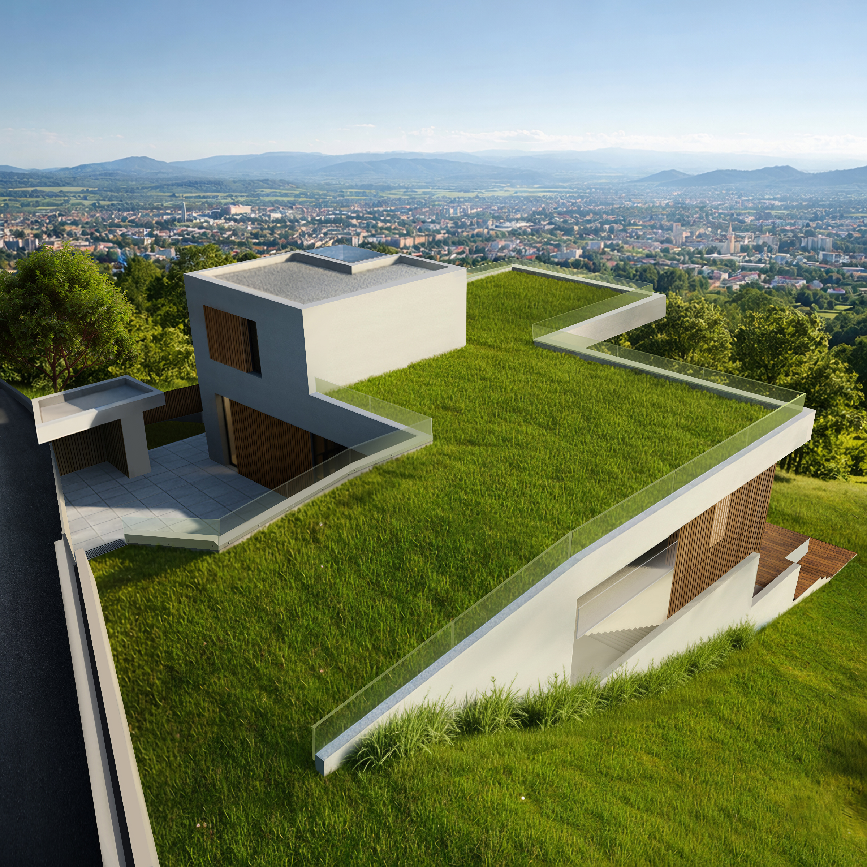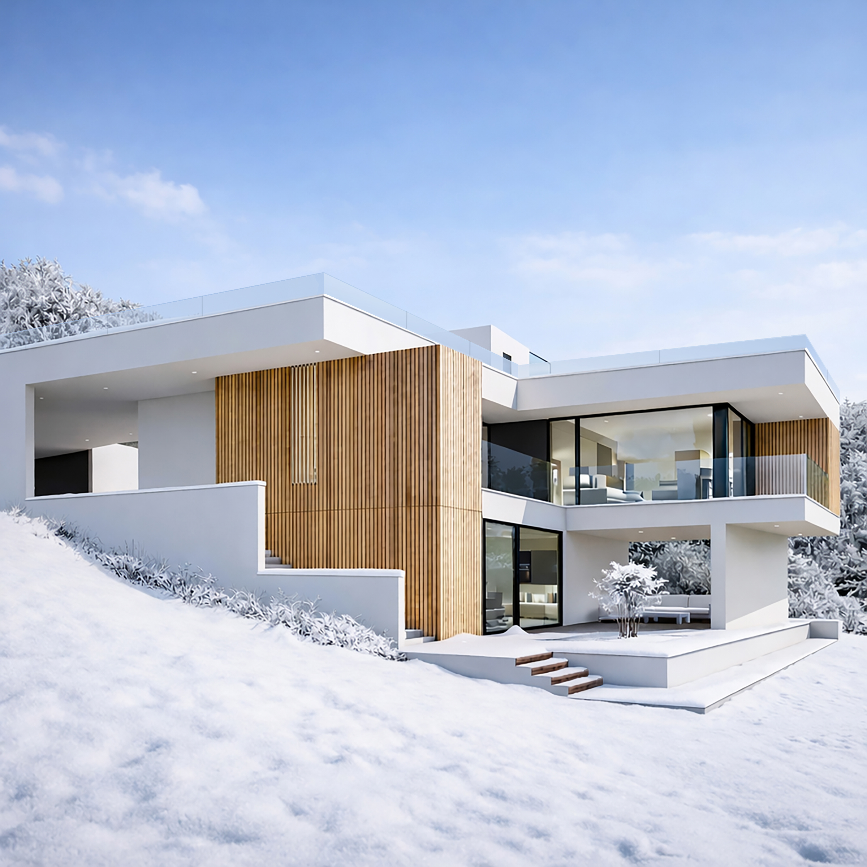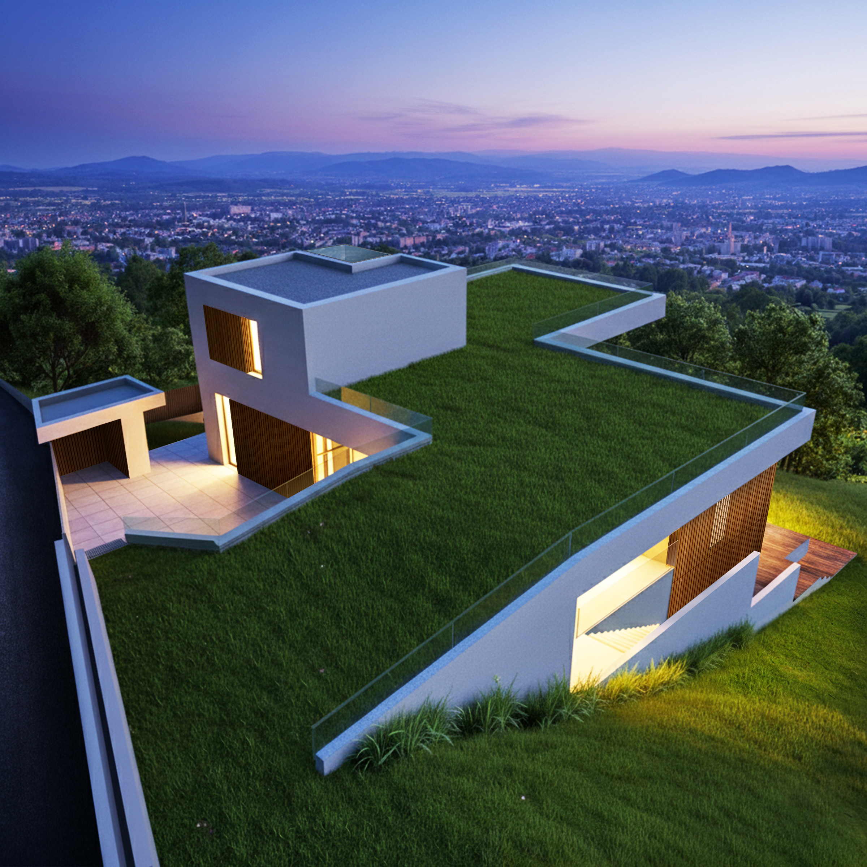HILLHOUSE
Each project comes with a number of challenges. In this situation, the challenge was to integrate a large single-family home in a natural context. Starting from the idea of integration, we created a green roof, where the future tenants will enjoy a great view towards the city.The whole building has a built area of 200 sqm and a total developed area of 500 sqm, with a basement, ground floor, first floor and a technical floor.
In the basement we have created a spa area with sauna and jacuzzi, a media area with a small cinema and a wine cellar.
At the ground floor we proposed three bedrooms with dressings and bathrooms for each of them. The largest of them has an area of 22 sqm.
At the first floor, we have created a generous terrace with a surface of 74 sqm, heated in the winter, opening with an impressive view towards the city of Baia Mare. We also proposed here, the living area, the dining area, the kitchen, a bedroom with a dressing room and own bathroom.
Year of development: 2019
Status: in authorization phase
Location: Baia Mare city, Romania


