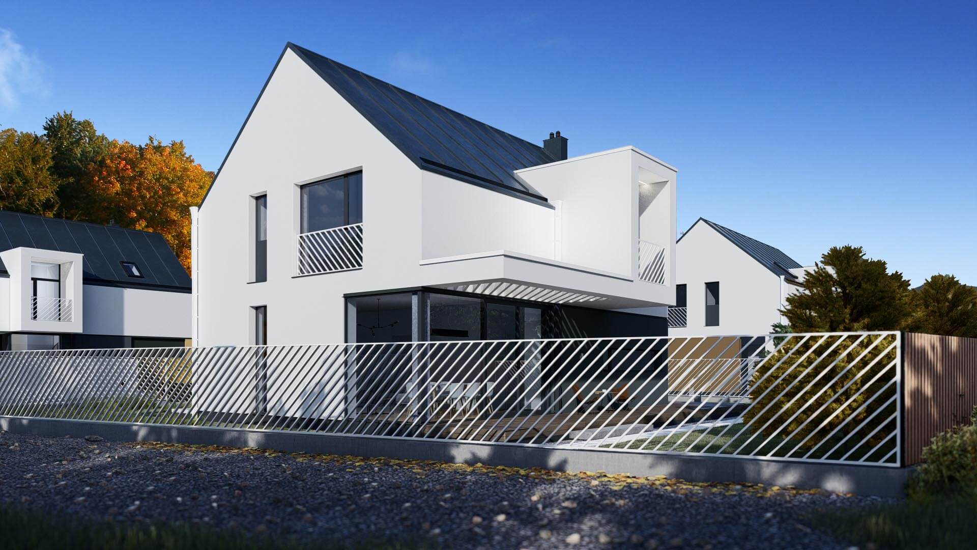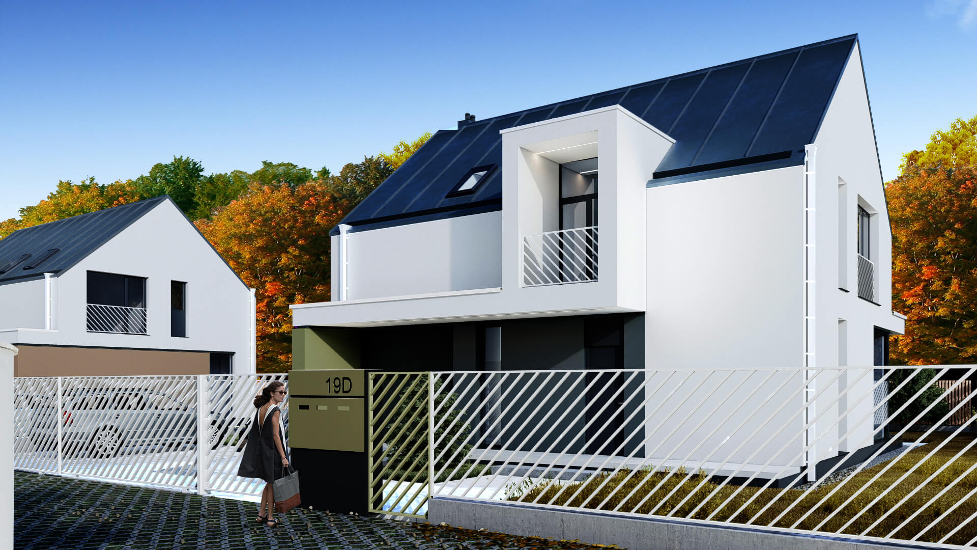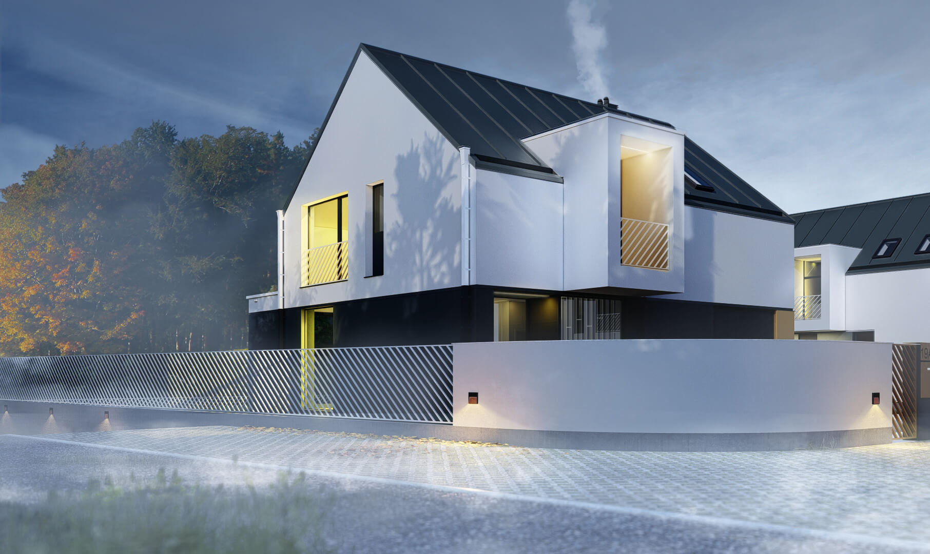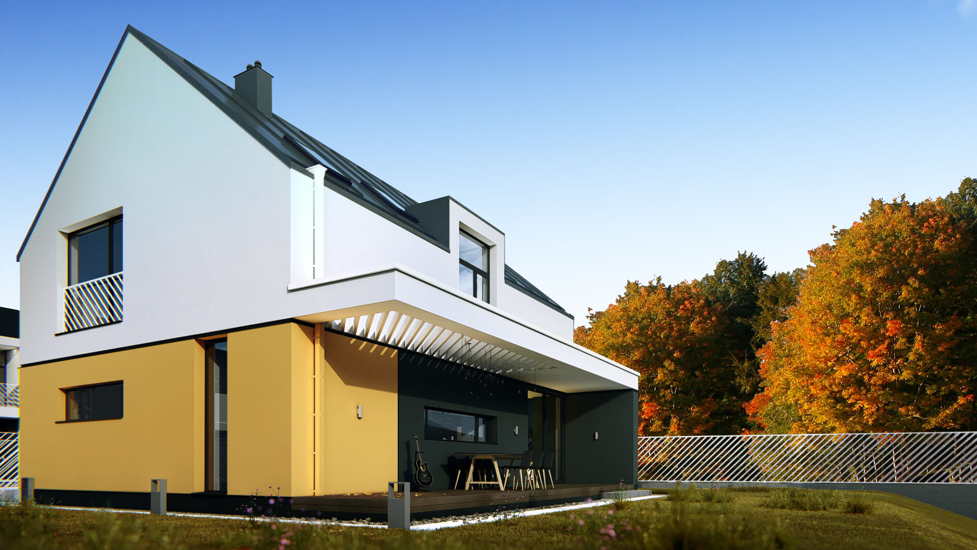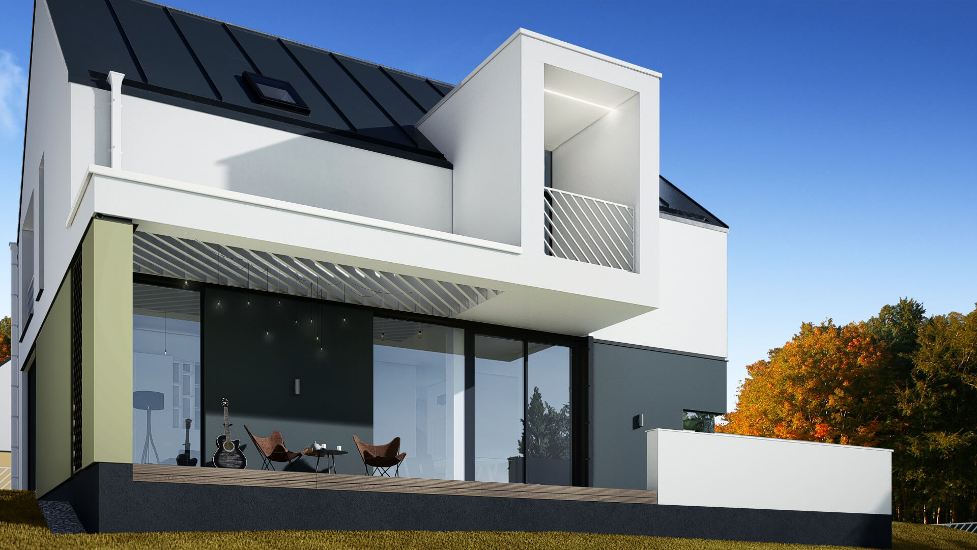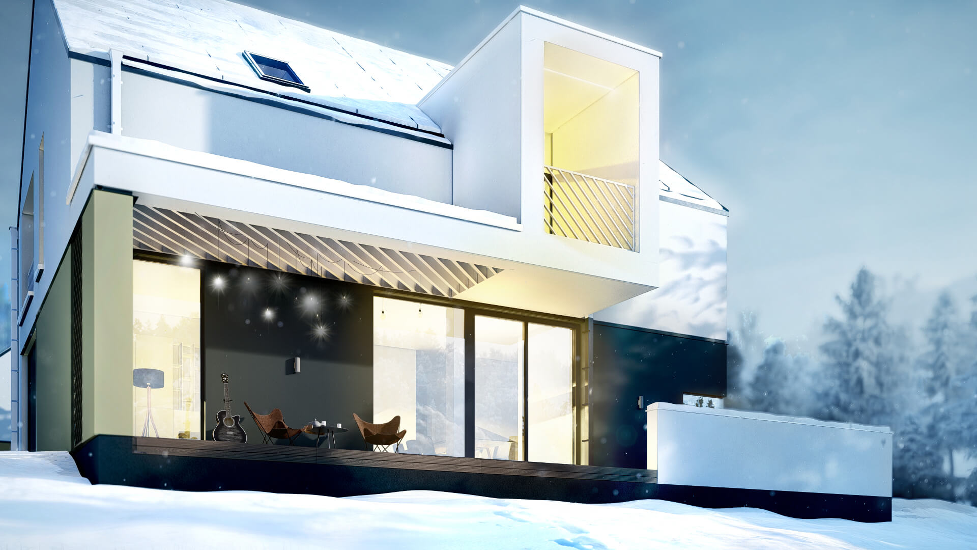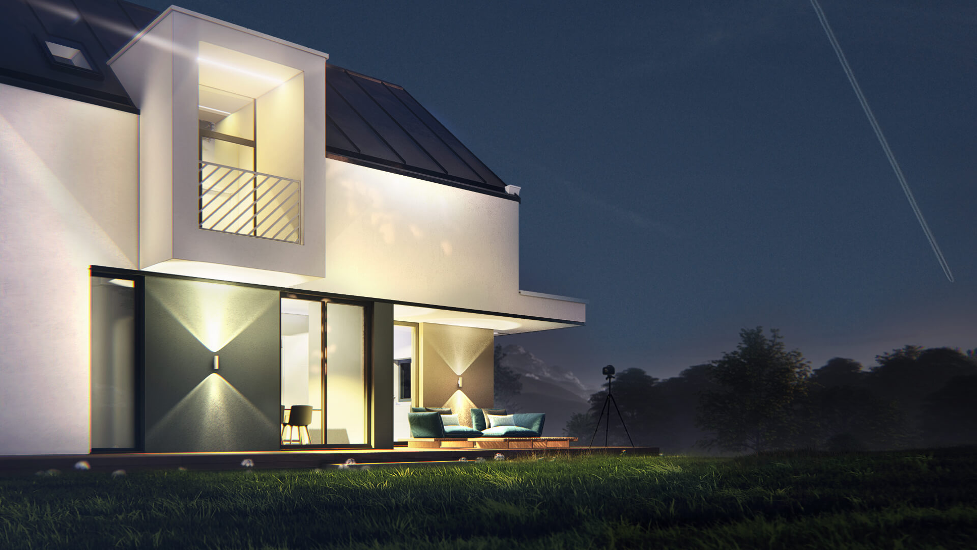GREEN HILLS
Green Hills is a residential complex made up of 4 individual dwellings. The location of the 4 dwellings is situated in a beautiful area of Baia Mare, on the hills around the city.
Each house has the dimensions in groundplan of 8.40 m x 11.05 m, a surface built on the ground of 92.82 mp, a developed surface of 185.64 mp and a height of ground floor and attic.
From the point of view of the functional organization we adopted at the ground floor a living room, kitchen with dining area, bathroom, garage, access hall and staircase and a small terrace with BBQ. At the attic side, we adopted a plan consisting of 3 bedrooms, the hall area and the staircase, two bathrooms and a loggia for one of the bedrooms.
These are distinguished by functional organization, volumetry and aesthetics of facades, being designed in the same architectural style
Year of development: 2019
Status: in authorization phase / under construction
Location: Baia Mare city, Romania


