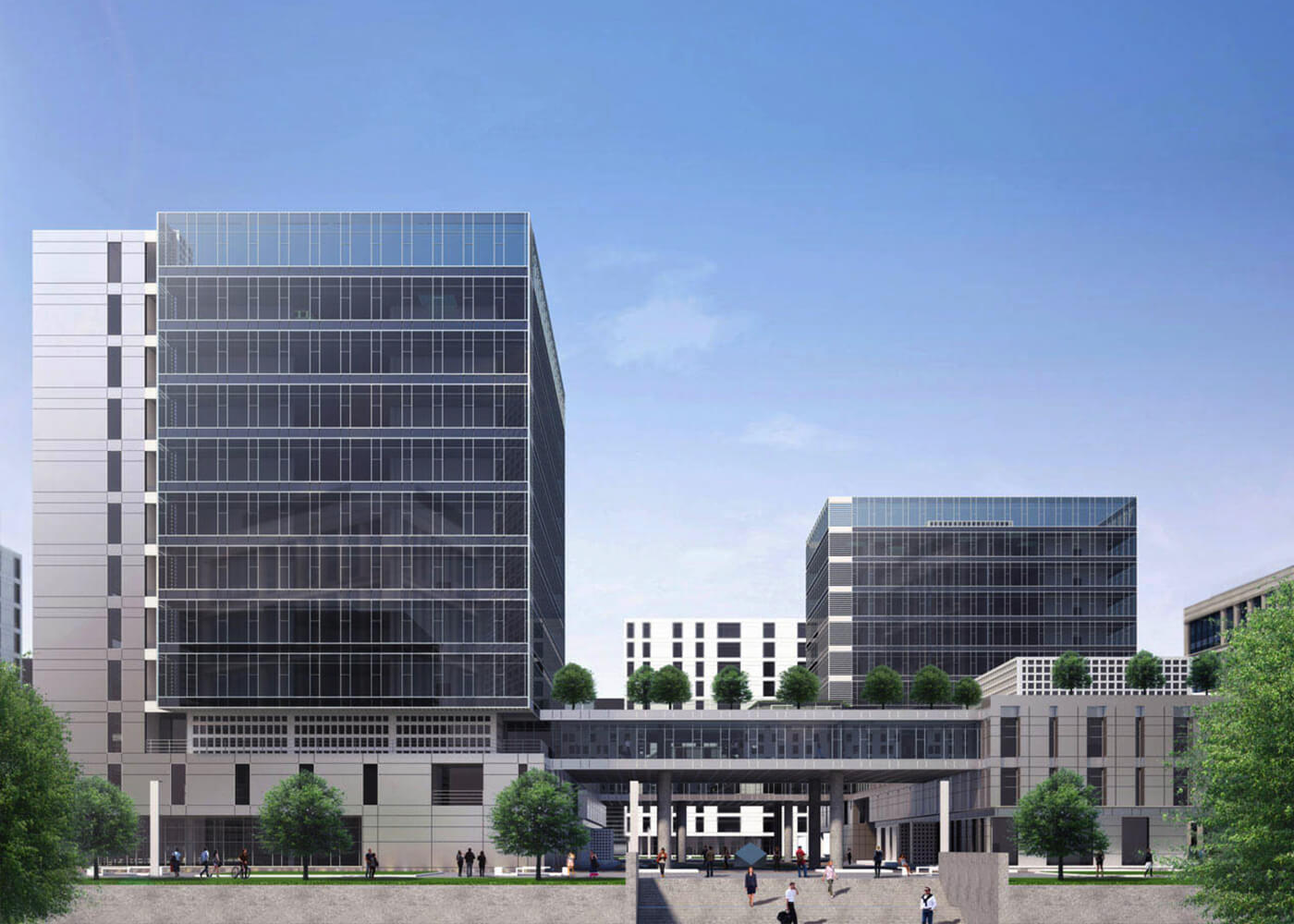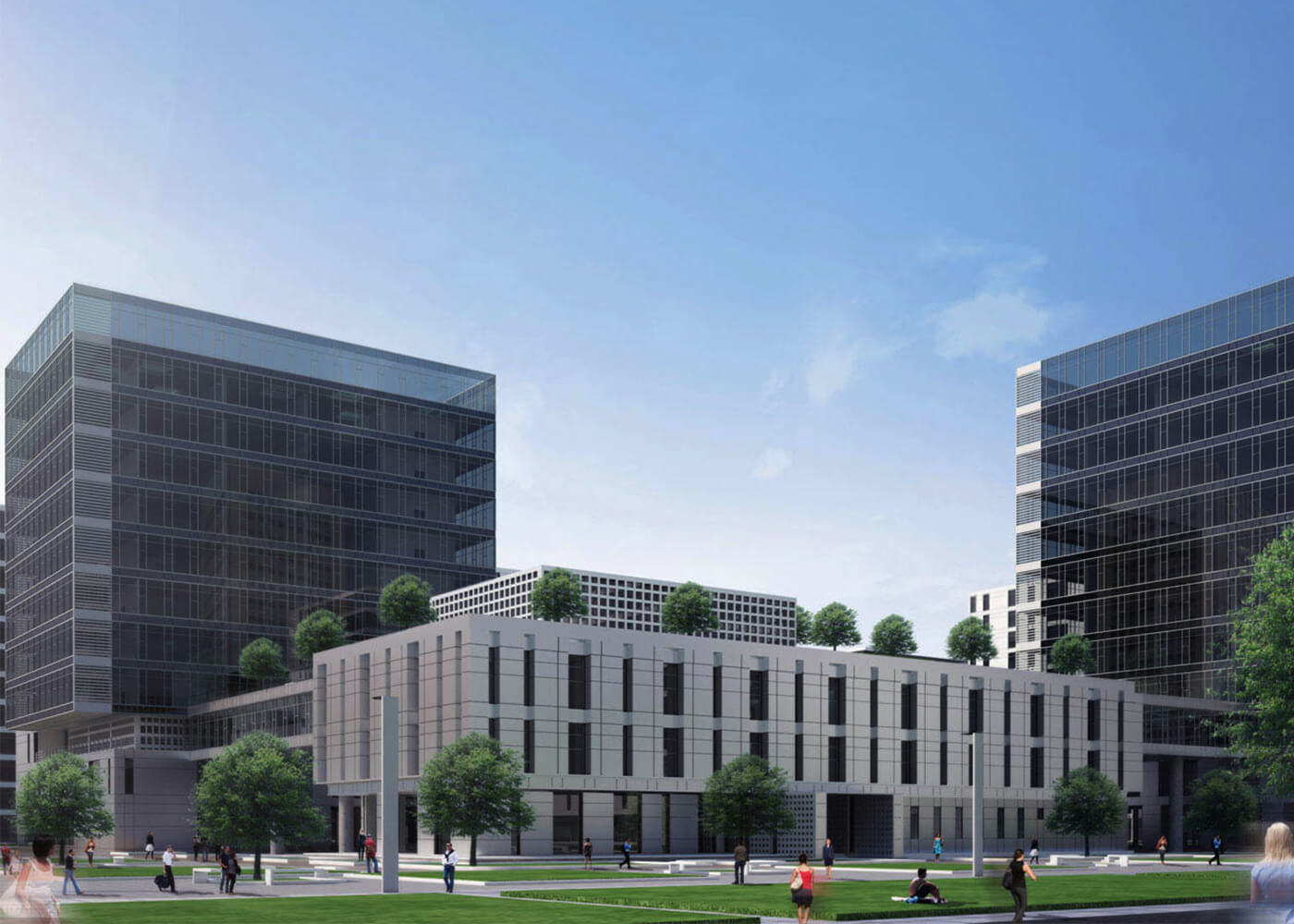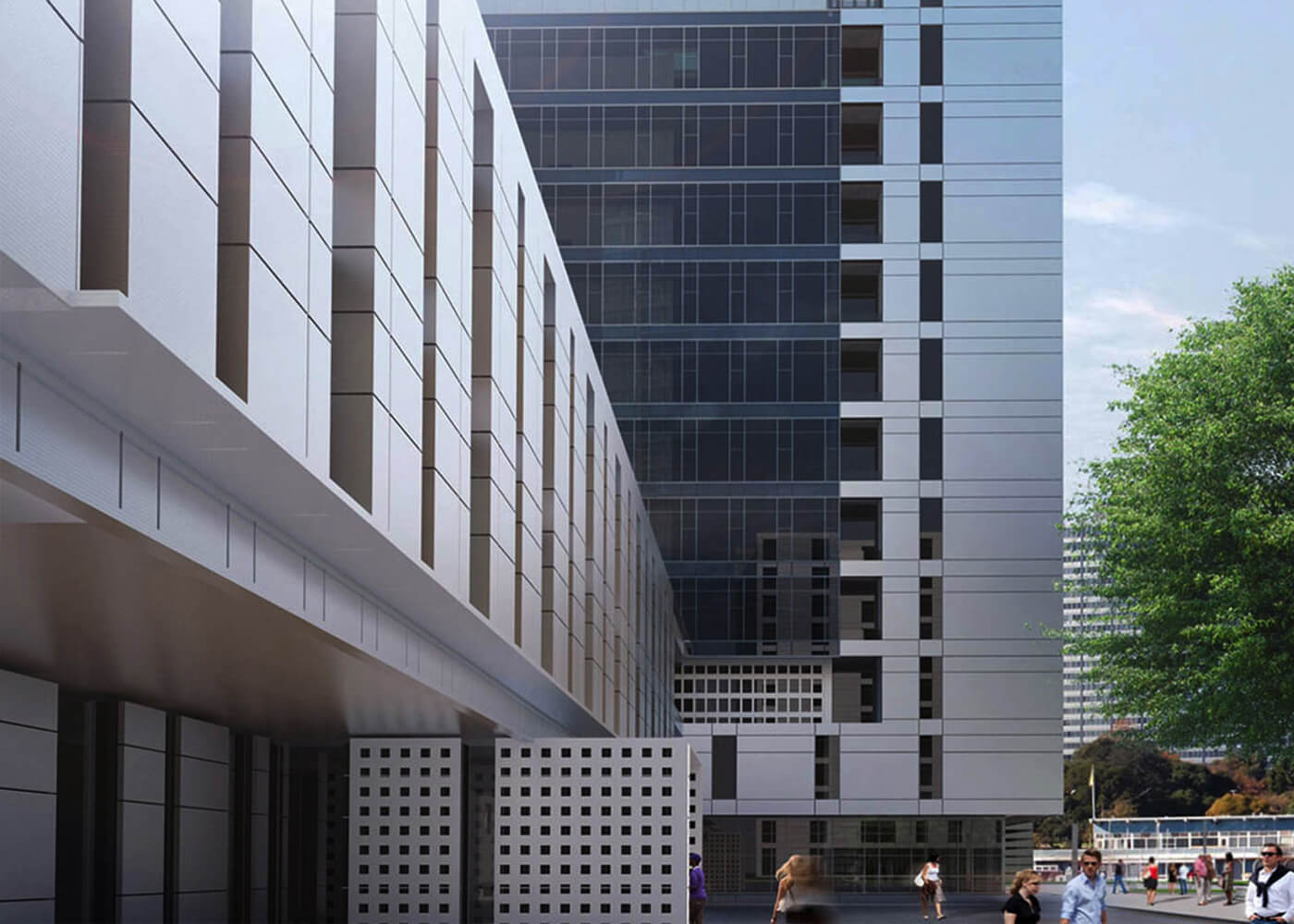GRAND BUSINESS CENTER
The office complex consists of two generous and compact volumes with a height of basement 1 + basement 2 + semi-basement + ground floor + 10 floors + technical floor, completed by two smaller volumes with a height of basement 1 + basement 2 + semi-basement + ground floor + 2 floors + withdrawn floor. The structural part is made up of reinforced concrete frames and diaphragms, and the closure is a fully glazed curtain wall type, facilitating the natural illumination corresponding to such a working environment.
The building has access from all directions, with quick access both towards the inner courtyard and to the upper floors. Most floors are built in “open-space” mode, this configuration offering the possibility of arranging the respective spaces, depending on the needs and wishes of the user, generating theoretically an infinite number of partitioning solutions.
Another major advantage of the concept, besides the oasis of tranquility and relaxation that the interior courtyard offers, are the green terraces from the second floor, these being specially designed for a relaxing walk, but also for the rest and relaxation of the staff, due to the banks placed, in the shade of the shrubs and promenade routes.
Year of development: 2017
Status: feasibility study
Location: Cluj-Napoca city, Romania










