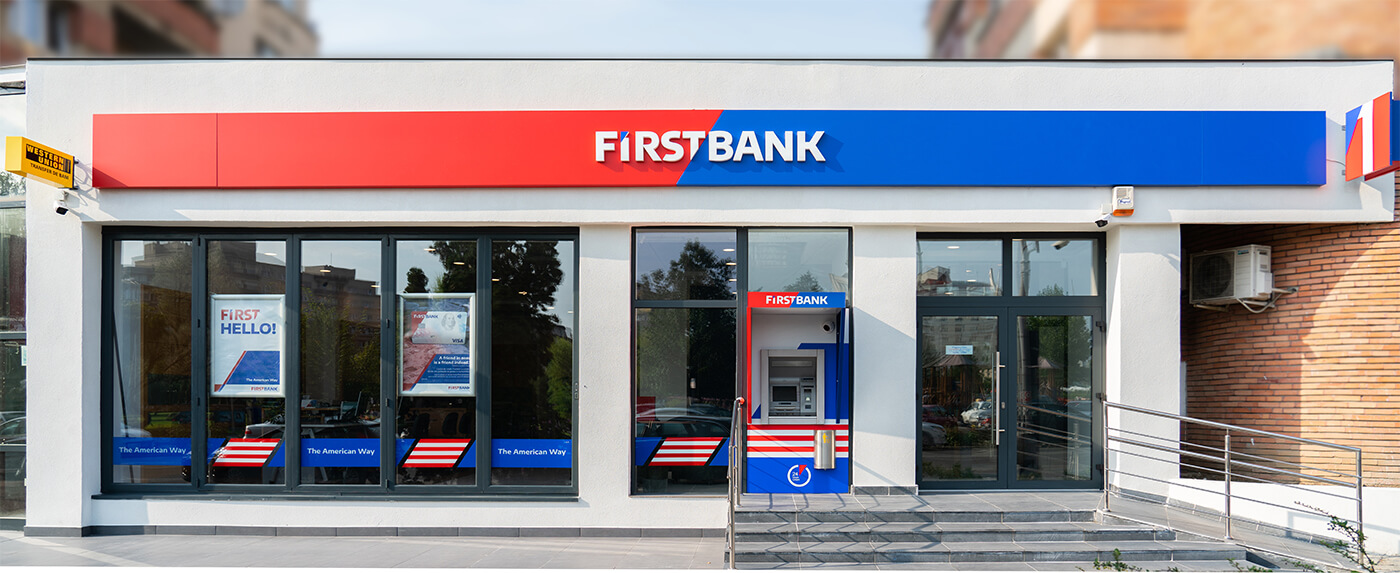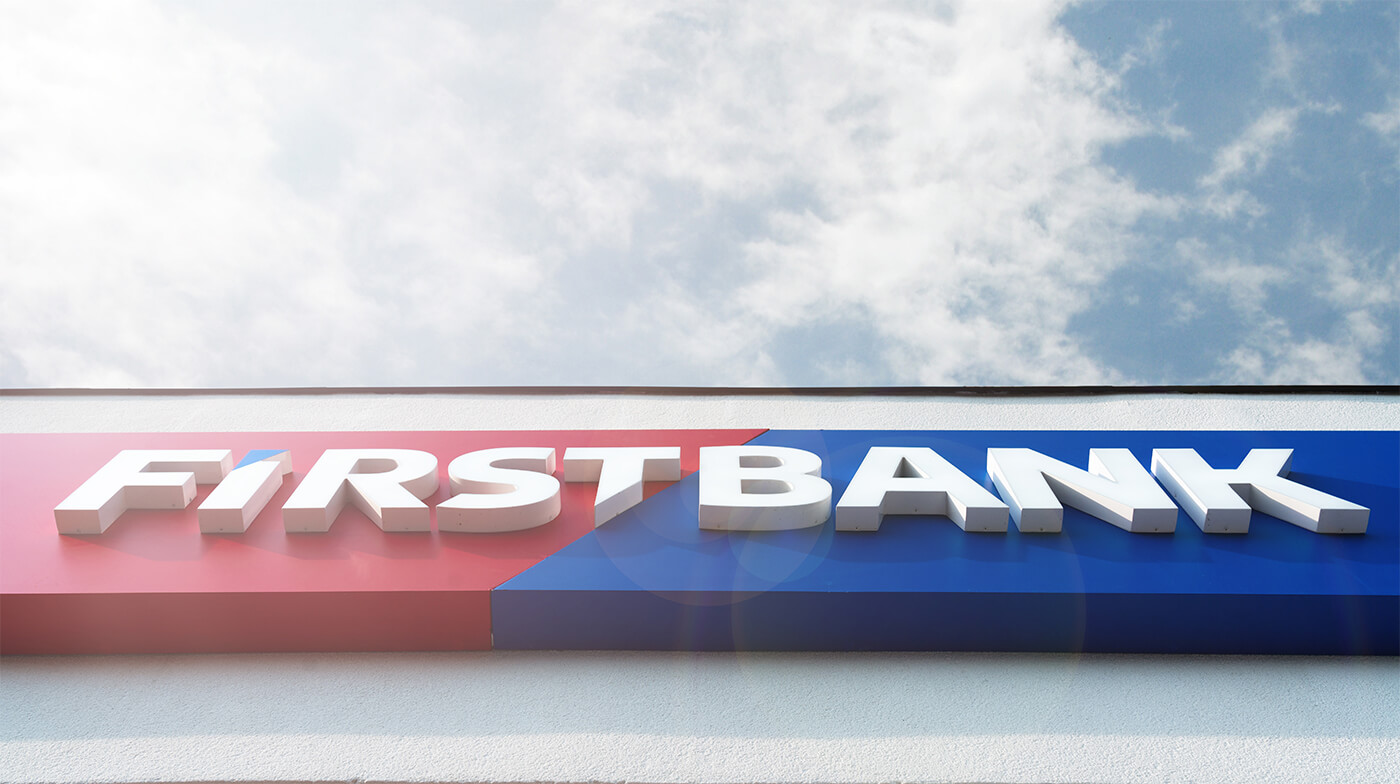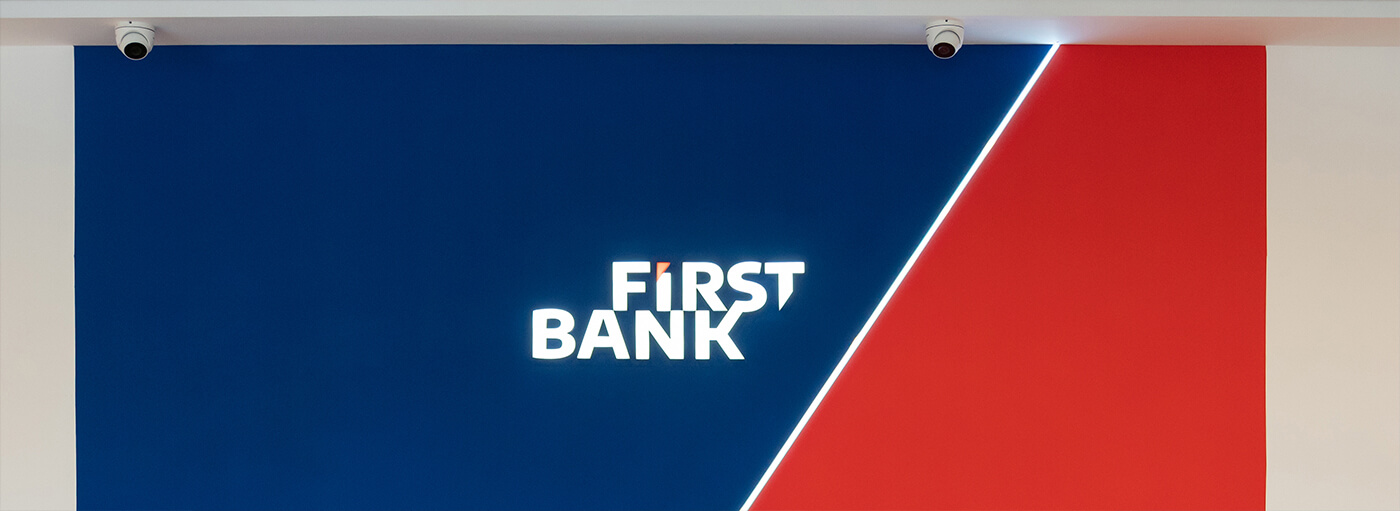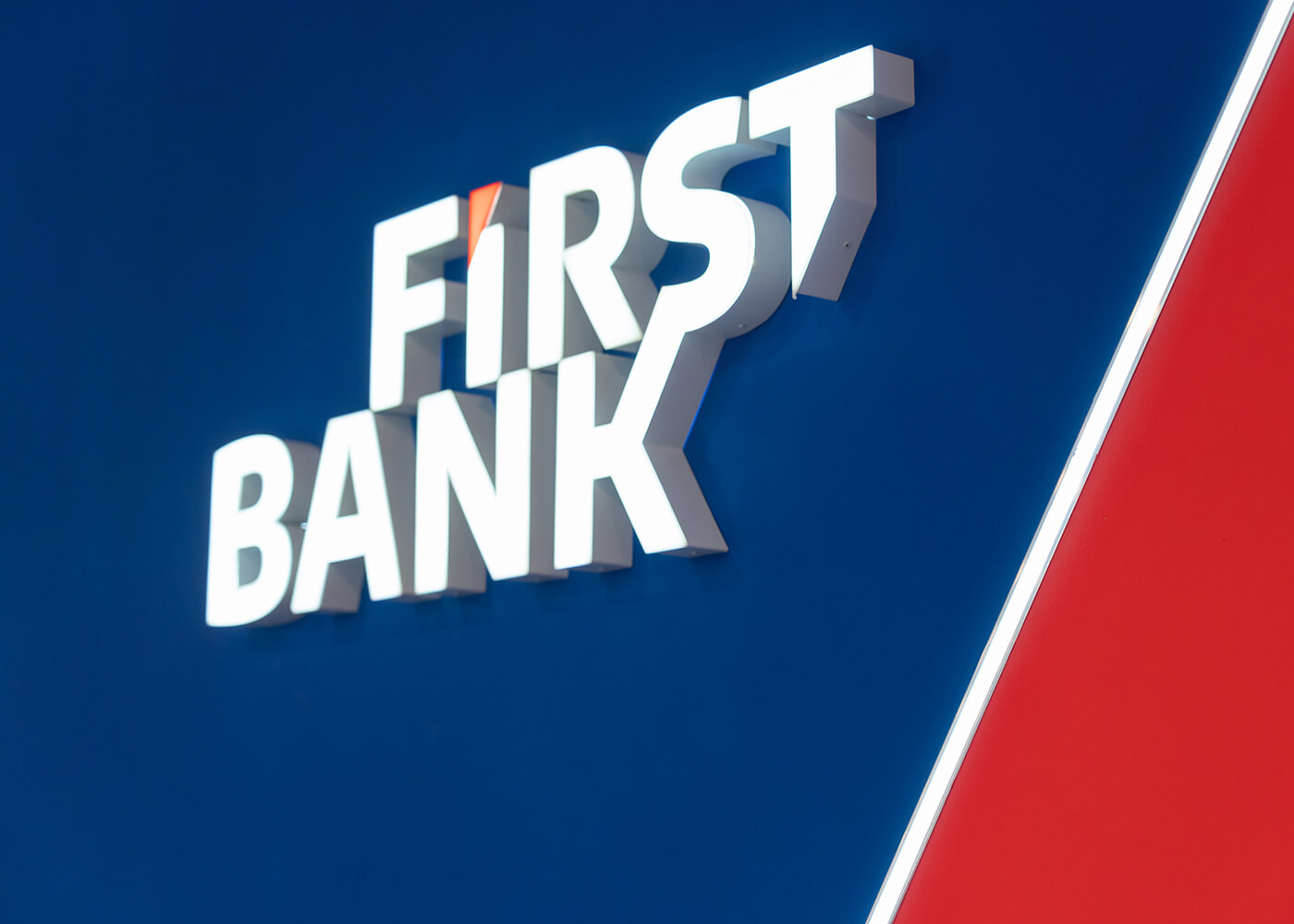FIRST BANK BRANCH
Through the present project we proposed the interior design, repartitioning and remodeling façade of the First Bank headquarter, located in the city of Baia Mare. The proposed built surface is 300sqm and the developed area of 300sqm, developed on a single level.
It has the following proposed functions: branch manager office, corporate office, persons office, customer waiting area, wardrobe, customer safe, main safe, kitchenette, data room, toilets.
The building combines the strict functions, imposed by the design theme and the specifications, in a unitary assembly, which responds to the client’s requirements.
Year of development: 2019
Status: authorized / finished
Location: Baia Mare city, Romania










